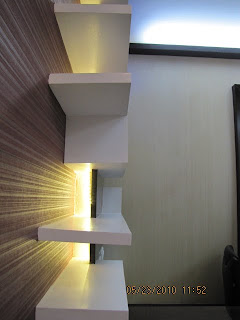
Tuesday, July 13, 2010
Ar. Sidney Quintela's office (Raval Dhaval)
Sidney Quintela is an architecture office that works with several kinds of projects, from houses to stores, to restaurants and big buildings. The workday for an architect can be pretty heavy, but I'm sure that a place like this inspire great ideias and quality of initiatives - which probably leads the architects to complete their drawings faster. They have big spaces, the white color takes most of the spaces and everything is bright and clear, besides the huge windows with really nice beach views.

NRGi’s Headquarters / SHL Architects, By : Hiral A. Patel




Site Plan
Elevation
Section - 1
Section - 2



Architect: Schmidt Hammer Lassen Architects
Location: Dusager, Aarhus N, Denmark
Location: Dusager, Aarhus N, Denmark
The building is situated and oriented so as to accommodate the path of the sun, and set at an angle so that it provides sun shading - hence, energy efficiency is built into construction design. Three open horizontal plates are mutually displaced diagonally. With long lines of sight across the building and vertically up through the floors, the architecture creates visual transparency and facilitates contact between employees. Small meeting pods and coffee points act as breakout areas and as spaces for informal exchanges. These innovative channels of communication are further enhanced by the vertical atrium – an energy conductor for communication in-house.
Facebook Offices / O+A Studio- [ZUBER SINDHI]










Facebook Offices / O+A Studio- [ZUBER SINDHI]
· The interior space is amazing, specially the open working areas and several small meeting/working/relaxing spaces here and there, that reflect the spirit of collaboration inside Facebook.
· The design of the space relied heavily on input from the users, appropriate for a flatly structured company that weights every employee’s opinion equally. O+A designers interviewed employees about what they wanted from their new headquarters
· . The design takes its inspiration from the patchwork nature of Facebook users and employees, bringing together seemingly disparate elements to form a cohesive pattern and using color and interior spacing to create neighborhoods within the open plan space. The company’s executives sit in central areas, accessible to all employees. Large lounges and open spaces provide venues for the community to come together. A kitchen and café continue Facebook’s tradition of providing gourmet meals to staff at all hours, while drinks and snacks are available at micro-kitchens throughout the headquarters.
· Other sustainable features include high recycled-content carpet and energy-efficient lighting.
· The design goal for the new facility was to maintain the history and raw aesthetic of the building and create a fun dynamic appropriate for the company’s youthful staff. Many walls and spaces are left unfinished: employees are encouraged to write on the walls, add artwork, and move furniture as needed, allowing the building to evolve continuously
· The interior space is amazing, specially the open working areas and several small meeting/working/relaxing spaces here and there, that reflect the spirit of collaboration inside Facebook.
· The design of the space relied heavily on input from the users, appropriate for a flatly structured company that weights every employee’s opinion equally. O+A designers interviewed employees about what they wanted from their new headquarters
· . The design takes its inspiration from the patchwork nature of Facebook users and employees, bringing together seemingly disparate elements to form a cohesive pattern and using color and interior spacing to create neighborhoods within the open plan space. The company’s executives sit in central areas, accessible to all employees. Large lounges and open spaces provide venues for the community to come together. A kitchen and café continue Facebook’s tradition of providing gourmet meals to staff at all hours, while drinks and snacks are available at micro-kitchens throughout the headquarters.
· Other sustainable features include high recycled-content carpet and energy-efficient lighting.
· The design goal for the new facility was to maintain the history and raw aesthetic of the building and create a fun dynamic appropriate for the company’s youthful staff. Many walls and spaces are left unfinished: employees are encouraged to write on the walls, add artwork, and move furniture as needed, allowing the building to evolve continuously
Subscribe to:
Posts (Atom)





































